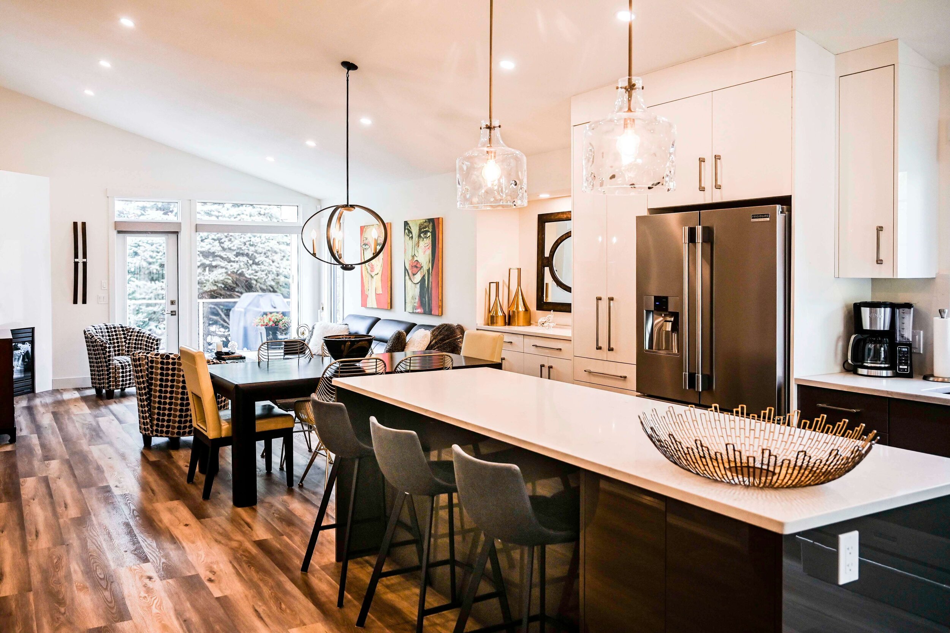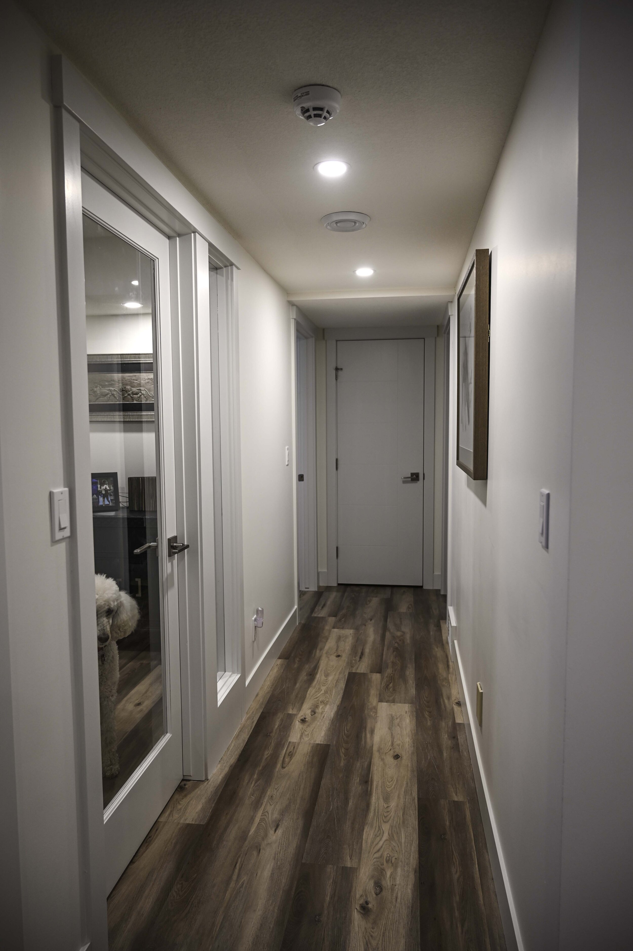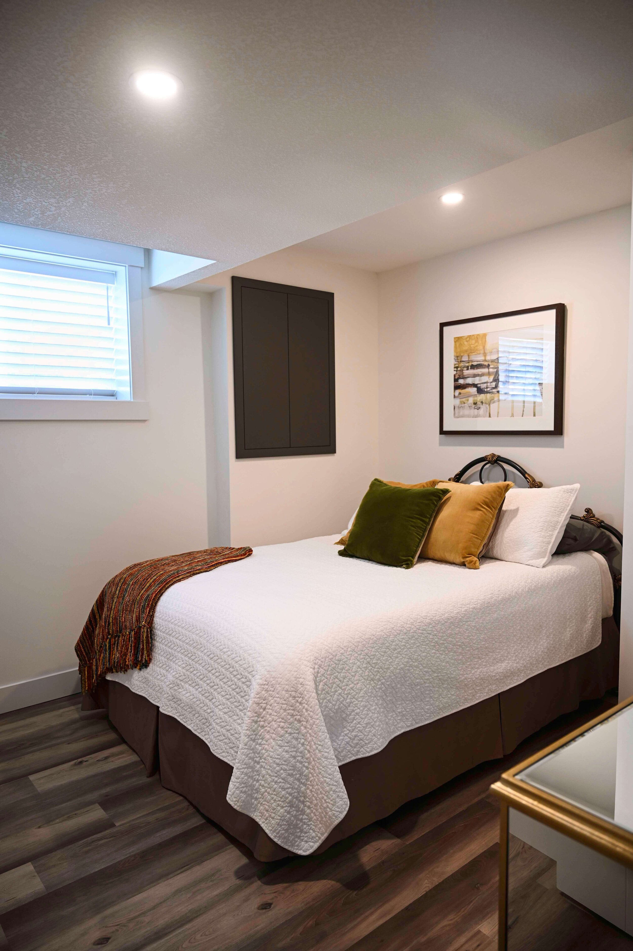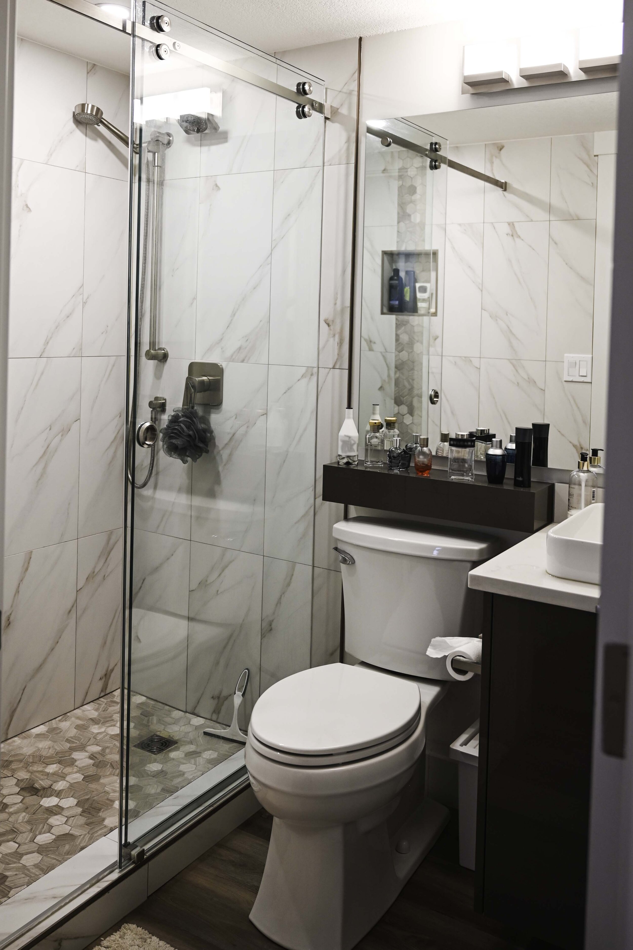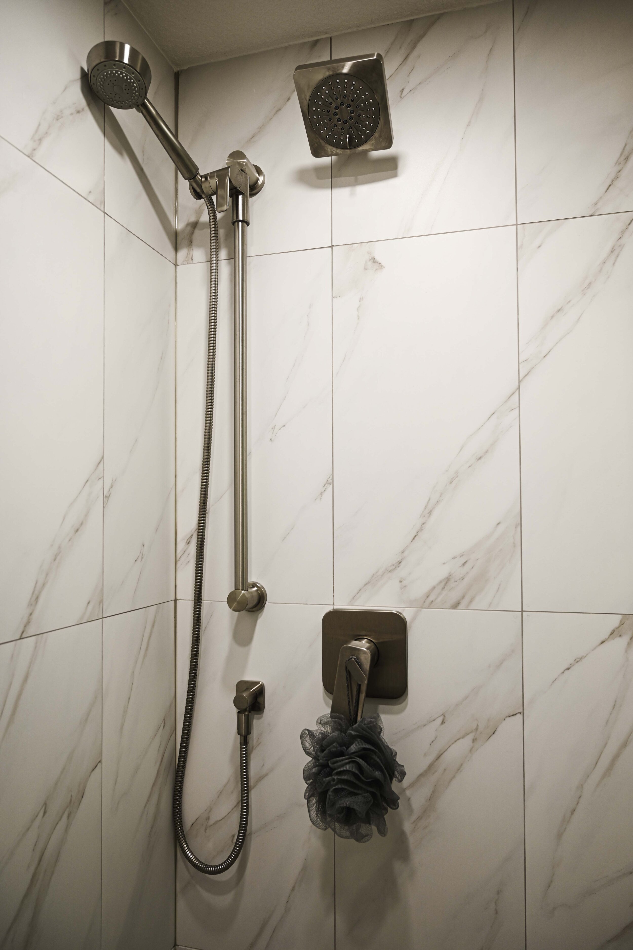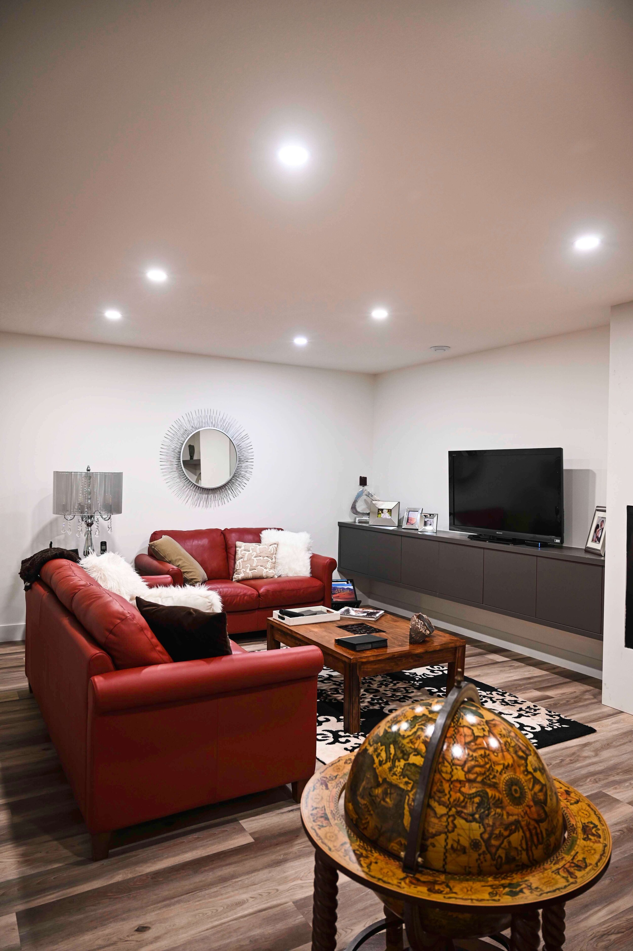Welcome Home
Whole Home Remodel | Removal of existing interior to the studs | structural remodel | prepare space for cabinet install and electrical | flooring | ceiling | gas | hot water tank | air conditioning | finishing | and more
Project Scope
Imagine having a space that suits you perfectly. This is what this lovely couple achieved after a complete home remodel of their new-to-them townhouse. Disciple Homes & Improvements Inc. has worked for this couple on major remodels in their previous homes, and we were excited to work with them again for this new chapter of their lives. For this home, it is easier to say what we didn’t do to complete this project as we removed the existing interior to the studs. Relatives of the couple completed the cabinet install and electrical, and we coordinated with the railing installer. Then we took care of building and finishing the rest! For added comfort, a new hot water tank, furnace, and air conditioning unit were installed, to not only see but also feel the wow factor in this home!

