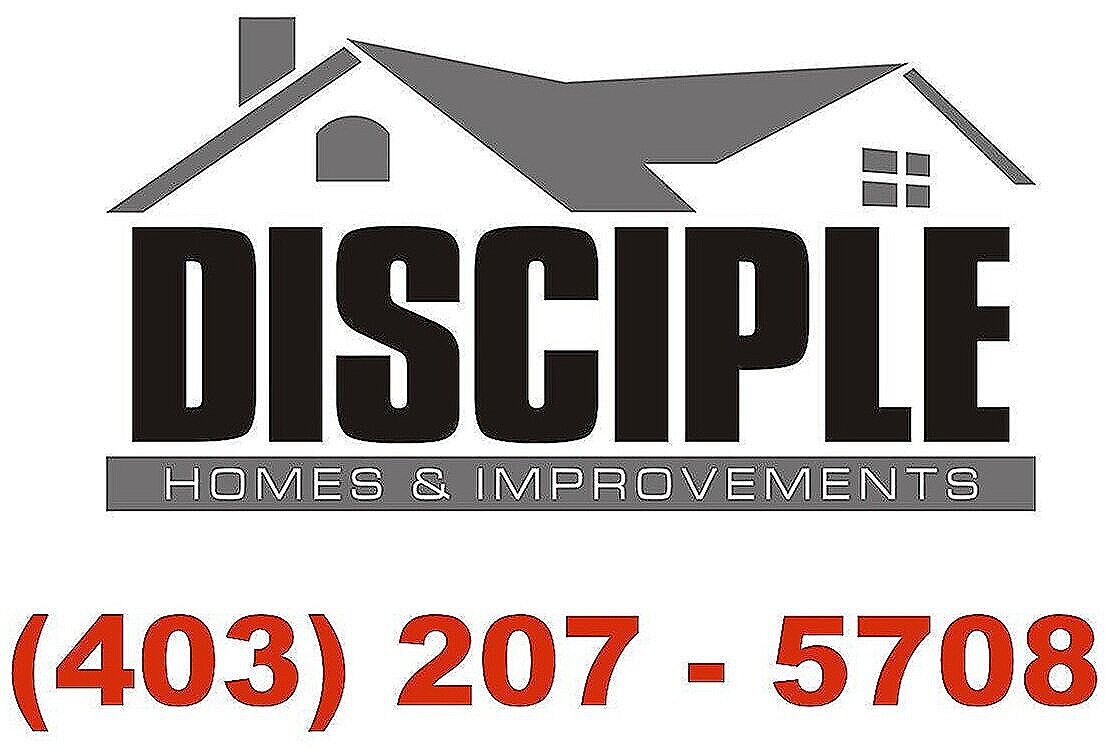Love Your Space
Whole floor remodel | kitchen | Bathrooms | flooring | ceiling | lighting| Windows | Doors | Furnace | Air CONDITIONING | Hot Water Tank
Project Scope
A lot of thought and care went into the redesign of this beautiful bungalow to transform it into an energy efficient and accessible living space for all members of the family. Please feel free to read a little of the journey as you look through the photo gallery.
New doors were installed which includes a new door and frame, trim and casings, brick molds, flashing, and waterproofing, as well as new lighting throughout the home.
We removed the existing carpet and replaced it with laminate flooring for wheelchair access, to reduce allergens, and to provide continuity within the space. New triple-pane, low-E, argon gas windows were installed for energy efficiency and noise dampening.
Kitchen
Disciple Homes removed the existing small U-shaped kitchen and replaced it with a new open style. The new kitchen features soft-close cabinetry, quartz countertops, and an undermount sink. A tile backsplash with a glass accent border was added for a splash of colour. Ceiling lighting as well as under cabinet lighting were installed to brighten the work space. Tile flooring was chosen for easy cleanup and continuity with the main floor bathroom.
The chef of the house loves the extra counter space to make his culinary creations. The pull out, under cabinet drawers are perfect for storing his small kitchen appliances and supplies.
Master ENsuite
The existing ensuite was completely removed and enlarged to allow for a curbless shower for wheelchair access. Stylish grab bars that also act as soap and shampoo shelves were attached to waterproofed and reinforced walls for convenience and support. The floor was gently sloped to the drain and a pocket door optimizes the space.
Dual shower heads allow for multiple shower options.
A toilet paper holder that was designed to also function as a grab bar for extra support is shown above.
Main Bathroom
The main bathroom was reduced in size to allow for expansion of the ensuite. A tub with a reduced footprint on one side as well as a raised vanity was installed to maximize the remaining space.
PROGRAMMABLE Thermostat, Furnace, Hot water Tank, and Air Conditioning
We installed a new high-efficiency furnace, air conditioning, and a power vented hot water tank to increase the comfort and efficiency of the home.
















