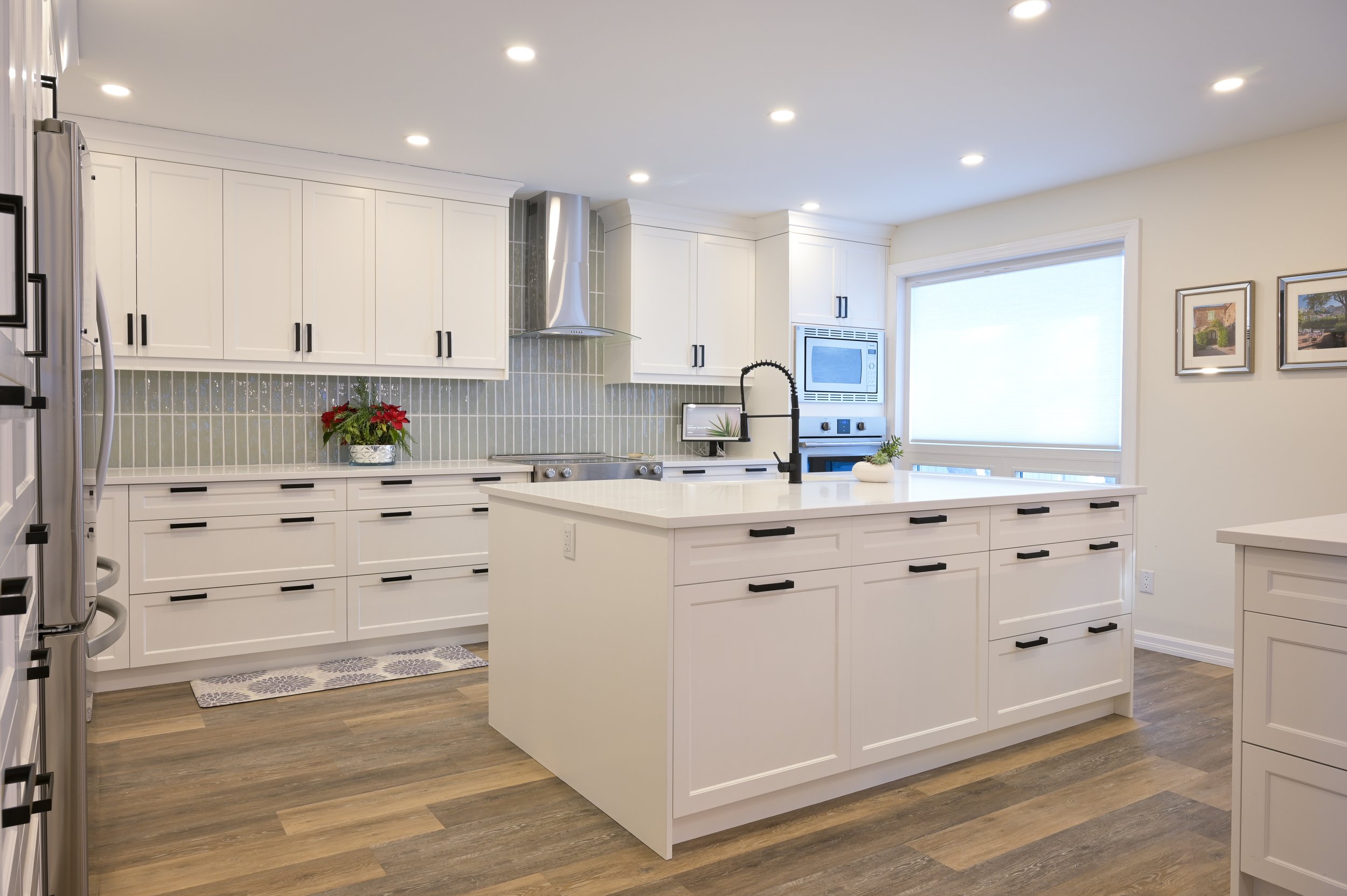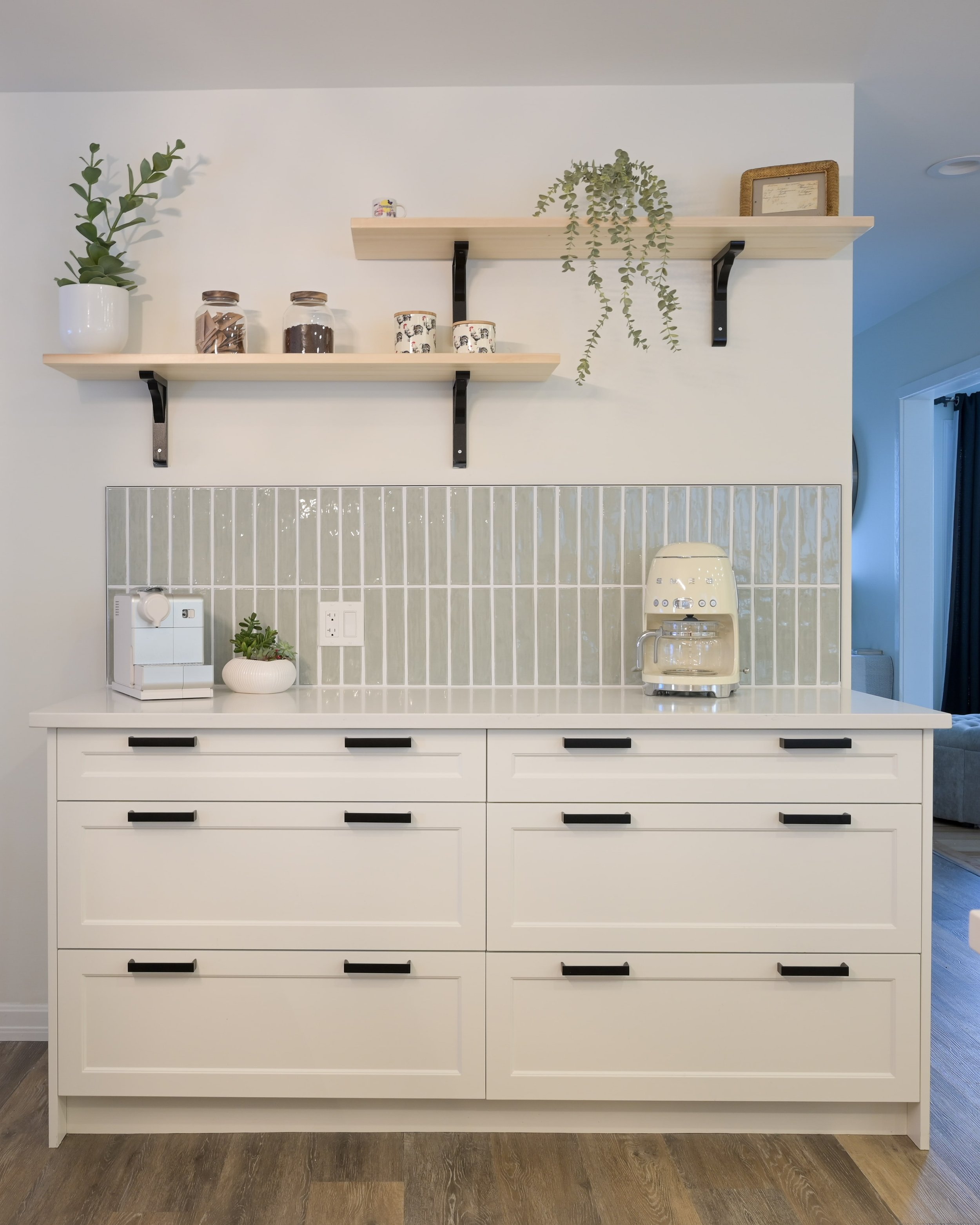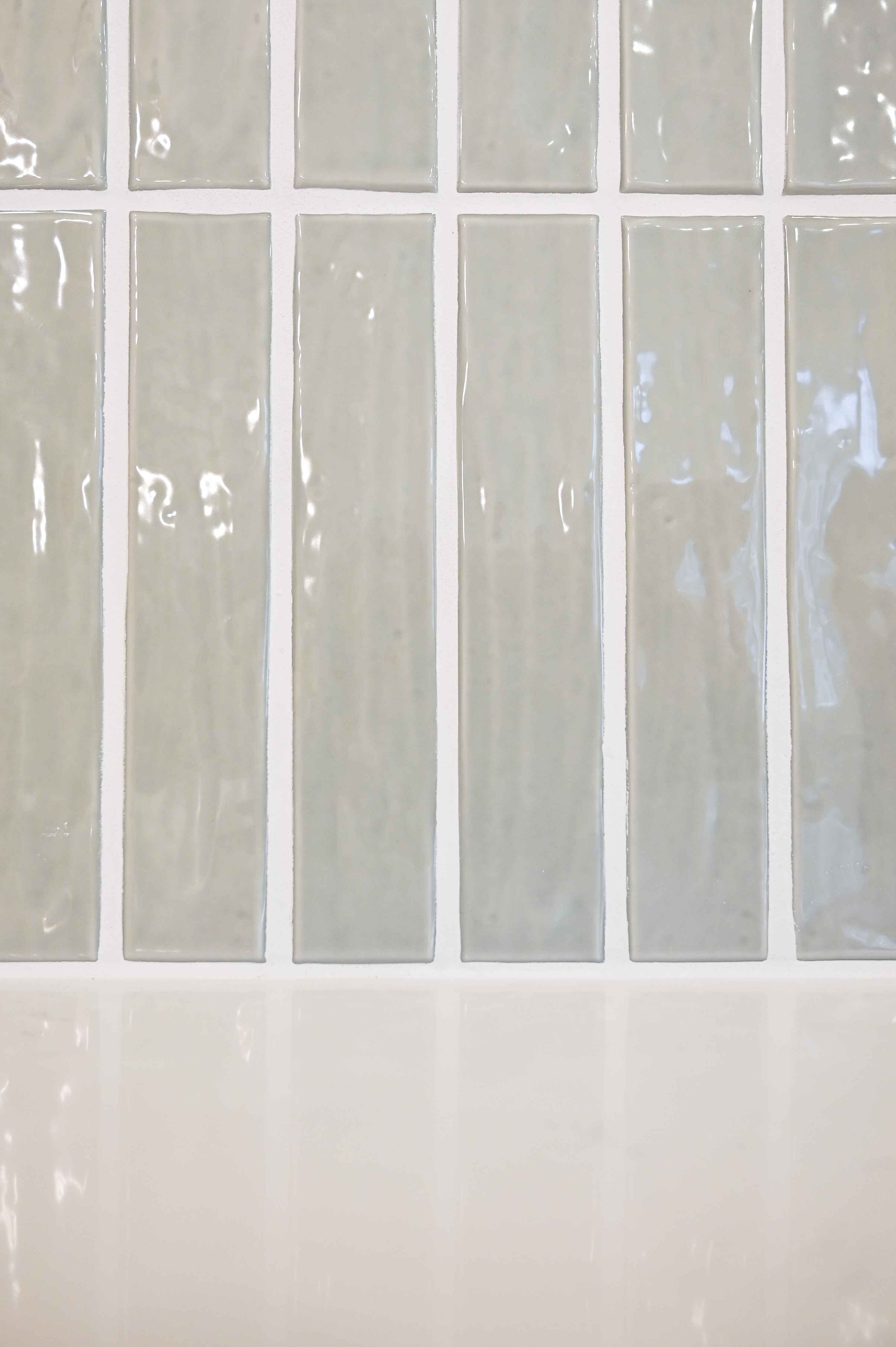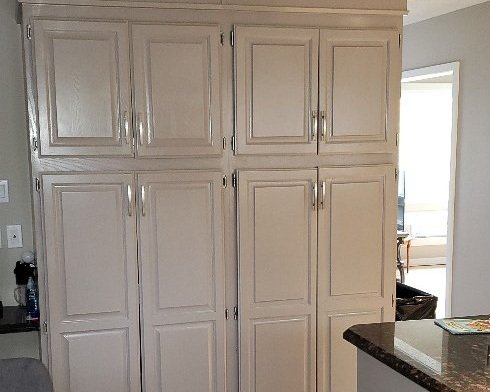Building Good Memories here
kitchen renovation & Remodel | Remove popcorn ceilings | pot lights | structural remodel of wall and sliding door | flooring | breakfast nook |
Project Scope
A spacious dream kitchen to build warm memories in. Overjoyed is the word our customer chose when she saw her completed kitchen. Andy from Disciple Homes meticulously planned so that the main components of this fantastic kitchen all came together in 10 days! Cabinets, quartz counter tops, appliances and flooring were installed while the family was away on vacation. The kitchen was expanded from the traditional U-shaped kitchen by removing the dining room wall. The living room wall was reframed and moved back to accommodate the two new fridges. A redundant patio door was removed from the breakfast nook area, and custom benches with additional storage were built to fit around the large, expandable family table. New vinyl flooring was installed to provide the timeless look of natural wood that is able to withstand high traffic even in the most active home.
two fridges with handles placed to give the appearance of one large fridge
large undermount sink, two dishwashers to keep up with the family
island seating
dining table/breakfast nook
all cabinets are Custom made with soft close built in. both islands have additional cabinets for more storage. the ceiling’s original popcorn texture was removed and smoothed out with pot lights added.
coffee nook
stAIN RESISTANT AND EASY TO CLEAN QUARTZ countertops
thoughtful details
The homeowners worked with the team to include many details from under bench cabinets for increased seating and storage, laminate that is easy to clean, and gorgeous black hardware on detailed drawers. The popcorn ceilings were removed, and the ceiling smoothed out. Pot lights were added to brighten the space. We loved the personal touches the homeowner added, such as framed recipes from her grandmother’s recipe collection and clean/dirty magnets for the two dishwashers. Fun fact: the kitchen windows were installed by Disciple Homes & Improvements for the previous homeowner!
Before and After Renovation Comparison
The existing kitchen was too small for the family, so the wall with the fridge was removed to expand the space. Additionally, part of the front living room was reframed to make space for two large fridges to sit flush with the cabinets.
White custom cabinets with a double-bevelled edge are accented with black handles to add sophistication to the room. Large pull-out drawers were custom-built to hide garbage and recycling bins. Calming green-gray porcelain tiles were chosen for the backsplash. Two islands offer lots of counter space for the children to do homework, make crafts and eat snacks. With two fridges, two dishwashers and an additional built-in oven, the homeowners can enjoy large family dinners or host a large party. A separate coffee bar with warm open wooden shelves for easy access makes morning coffee a breeze for the adults.
There were two sets of sliding doors leading to the backyard, one was removed to make space for the dining table and built-in bench.

















