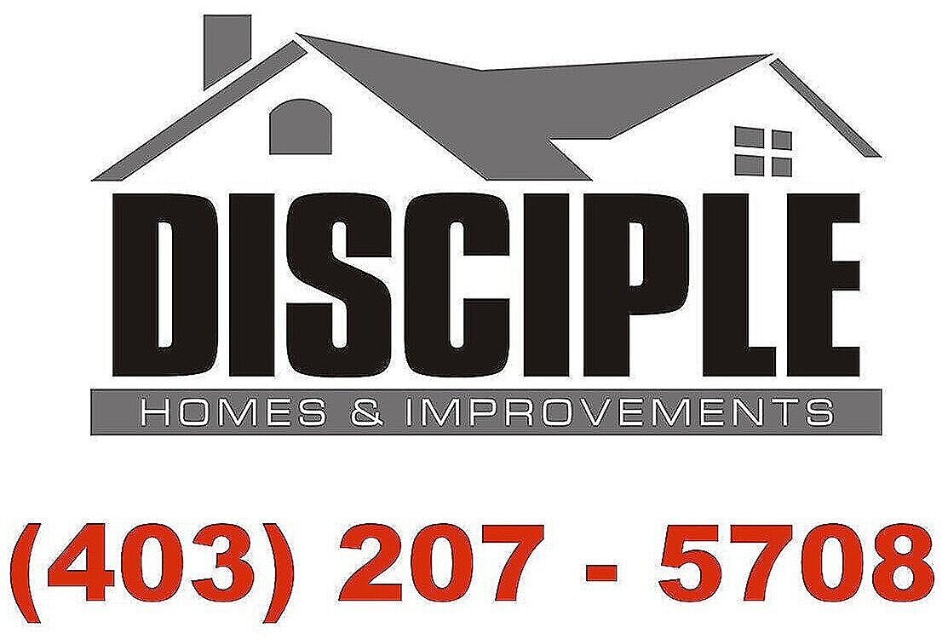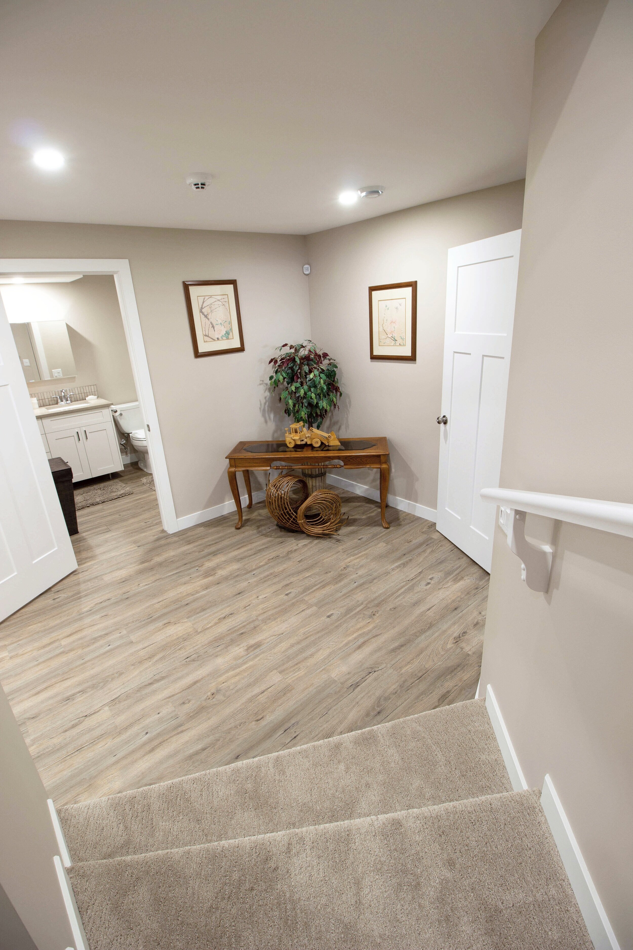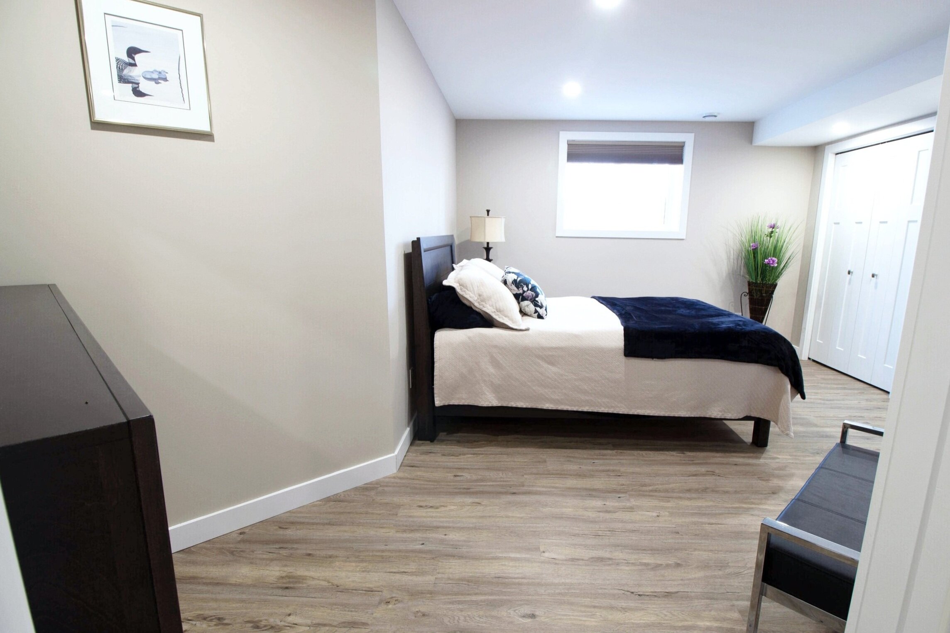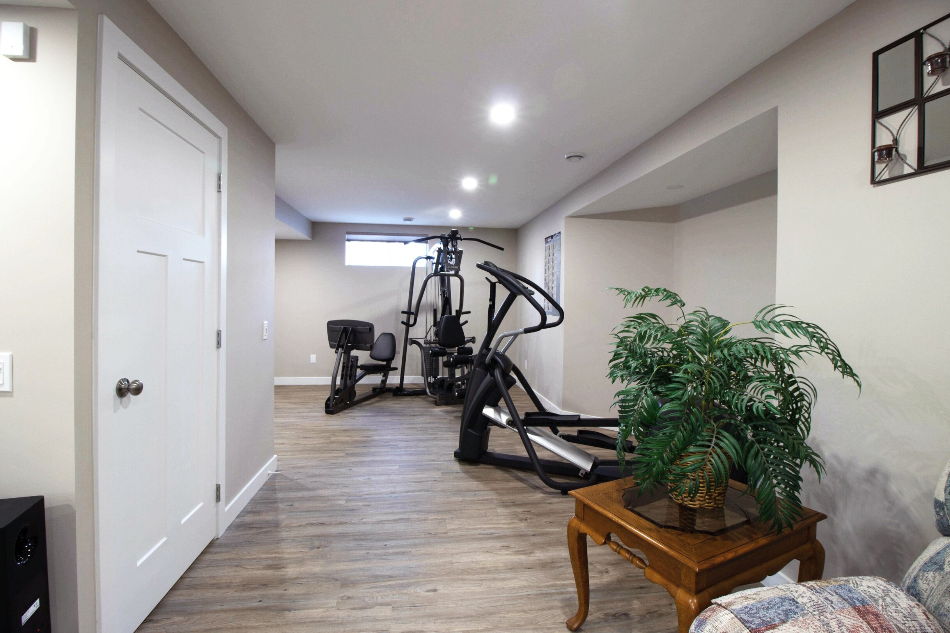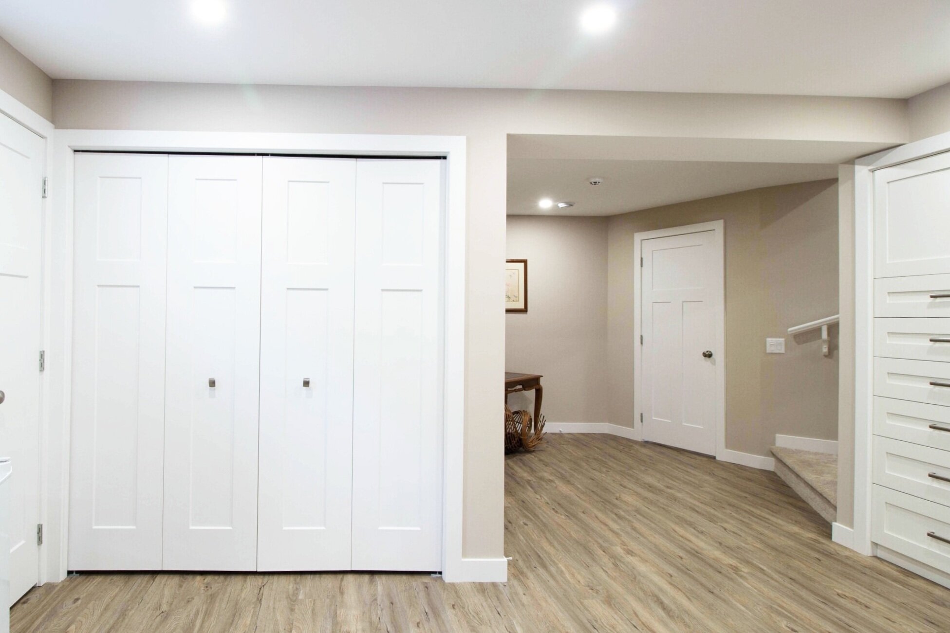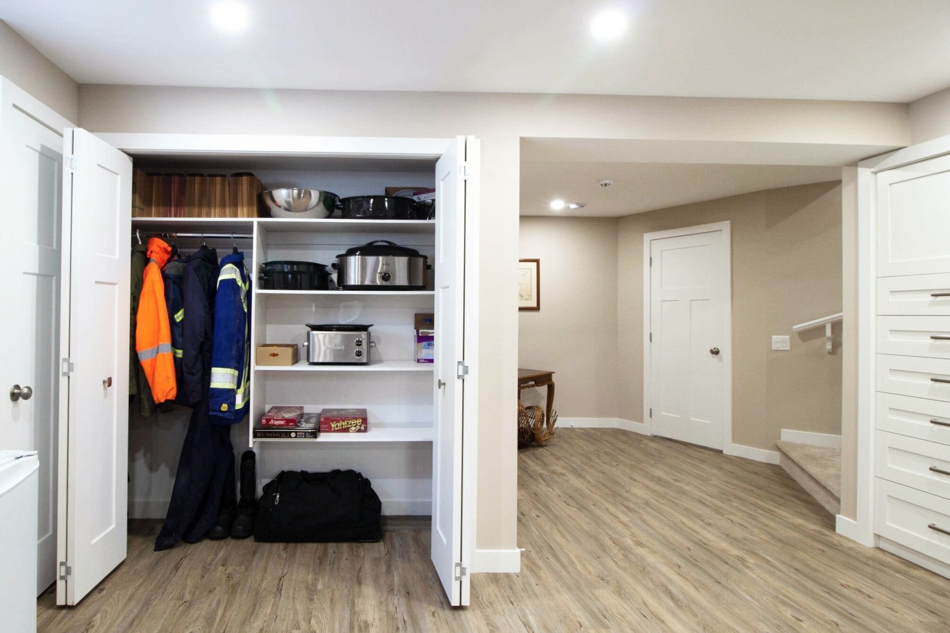Beautiful & Bright
BAsement DEVELOPMENT | Design | Framing | Engineered Beam | Electrical | Plumbing | Cabinetry | Drywall | Finishing | Poly-B REMOVAL | Egress Window | Furnace | Air Conditioning
Project Scope
Imagine having more space for you and your family. Finishing your basement is one of the best ways to expand the usable space in your home. We work with you to create a design that works best for you and your family.
This basement renovation was designed to make the optimum use of the space: a bedroom, bathroom, storage, lounge and workout space were added. Originally, the completely unfinished basement had telescoping supports; these were replaced with an engineered beam to increase the usable space. Starting from a blank canvas, Disciple Homes was responsible for design, framing, insulation, electrical, plumbing, venting, drywall, flooring, ceiling, cabinetry, finishing and permits, including the addition of an egress window in the bedroom, removal of old Poly-B water plumbing, and replacement with PEX plumbing. Lastly, to improve the overall comfort of the home, a new high-efficiency furnace and air conditioning unit were installed.
